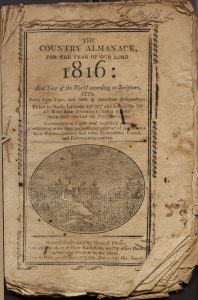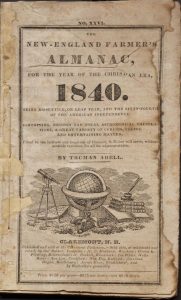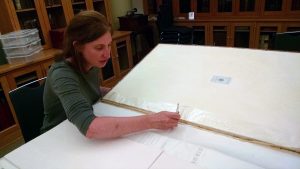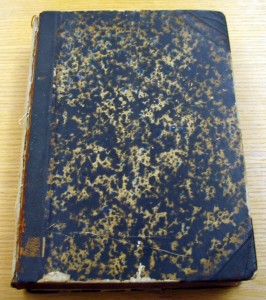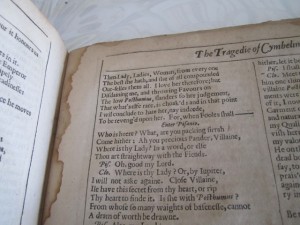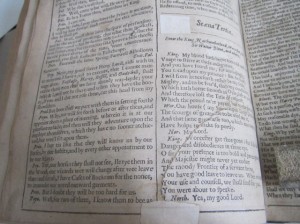As a curator, keeping one eye on the rare book trade not only means that I see possible opportunities for acquisition–it also serves to focus attention on overlooked items. Here is my most recent “re-discovery.”
John Randel, The City of New York as laid out by the Commissioners with the Surrounding Countryside (New York, 1821).
A copy of this map recently came up for auction in New York, and although the one for sale was printed on satin (and is therefore much more valuable on the collector’s market), ours is still a scarce and important copy (one of only two or three known). We have contracted with a conservator to address some condition issues, to ensure this map can be used and displayed. Here are “before and after” pics–our conservator, Sarah Dove, worked miracles!

Here is excerpted text from the lot description (Swann Auction Galleries):
As New York City entered the 19th century, It became clear that plans for its expansion northward were in order. The narrow streets from the early Dutch and English settlers could no longer handle the increasing population. This was coupled with an increase in disease spawned by the close quarters of the city at that date.
In 1807 the Common Council of the city petitioned the State Legislature to create a Board of Commissioners to oversee the laying out of a future street system. The board was created and mandated to finalize its plans within a four year period. Governor Morris, Simeon de Witt, and John Rutherford became the commissioners. Simeon de Witt had been the Surveyor General for the state and had become impressed with the work of one of the surveyors under his charge, namely John Randel.
Randel was hired as chief engineer and surveyor for city. He began his work soon after. Though Manhattan Island was hardly a wilderness, it contained 60 miles of running streams, around 20 ponds and lakes, as well as hills, valleys and plateaus. With some surveying instruments of his own devise, Randel set to work. The difficulties of topography were not the only obstacles he was to encounter. Free-holders and lease-holders on the land being surveyed were fearful of losing their land and their rights. Randel was arrested a number of times for trespassing, and just as many times released on the order of the City Council.
Randel finished his project a bit ahead of schedule. The survey overlaid with the now famous grid street plan was ordered to be prepared for publication under the direction of William Bridges. Peter Maverick, the well known engraver, was chosen to engrave the map. The map map appeared in 1811 (Haskell 651) and is based almost entirely on the survey conducted by Randel, with some additions by Bridges. Randel’s name did not appear on the map. Thus began a long and acrimonious relationship between Randel and Bridges. Randel claimed that Bridges had not copied his survey faithfully and that it was full of errors. Randel took charge of the survey and embellished it further. He was set to have it published in 1814 but decided against it -the British had recently burned Washington and Randel feared his map would be too great an aid to the enemy should they decide to attack the city. The manuscript copy of the Randel embellishment is currently under the protection of the New York Historical Society.
In 1821 the finalized version of the map appeared under Randel’s name (his name appears 3 times on the map). The grid system begins with 1st street and runs northward to 155th street with the streets running from east to west. It is intersected by 12 avenues running from south to north. It is the grid which modern day inhabitants and the city’s many visitors have come to count on for easy navigation of the metropolis.
The Randel map was printed on paper and a very few seem to have been printed on satin. The only other existing copy on satin that we can locate is held by the New York Public Library, gifted by the well-known New York iconographer I. N. Phelps Stokes, who had acquired it from Randel’s nephew. Two paper copies are known.
In addition to the great importance this map bears in its relationship to the mapping of the city, it is a beautiful map to behold. In addition to the grid plan for New York City, there are incorporated maps of parts of Connecticut and Rhode Island as well as an inset of the city of Philadelphia. These are neatly overlaid on one another and with a trompe l’oeil effect they appear to roll in upon themselves.
For the fullest and most succinct history of the evolution of the map, Augustyn and Cohen’s Manhattan in Maps should be consulted.
 The College Archives has taken possession of what turned out to be 33 banker’s boxes of films (mostly fooball) from a storage unit on campus. The earliest films are from the late 1930s, and they seem to go up through the 1980s–games with other colleges, practices, training films, etc. We will be hiring students to produce an inventory, and creating a plan to better preserve and house these films, as well as looking to digitize the more significant footage for the use and enjoyment of our alumni, finances permitting! To facilitate this, we have borrowed a viewer & board to examine the films.
The College Archives has taken possession of what turned out to be 33 banker’s boxes of films (mostly fooball) from a storage unit on campus. The earliest films are from the late 1930s, and they seem to go up through the 1980s–games with other colleges, practices, training films, etc. We will be hiring students to produce an inventory, and creating a plan to better preserve and house these films, as well as looking to digitize the more significant footage for the use and enjoyment of our alumni, finances permitting! To facilitate this, we have borrowed a viewer & board to examine the films.
